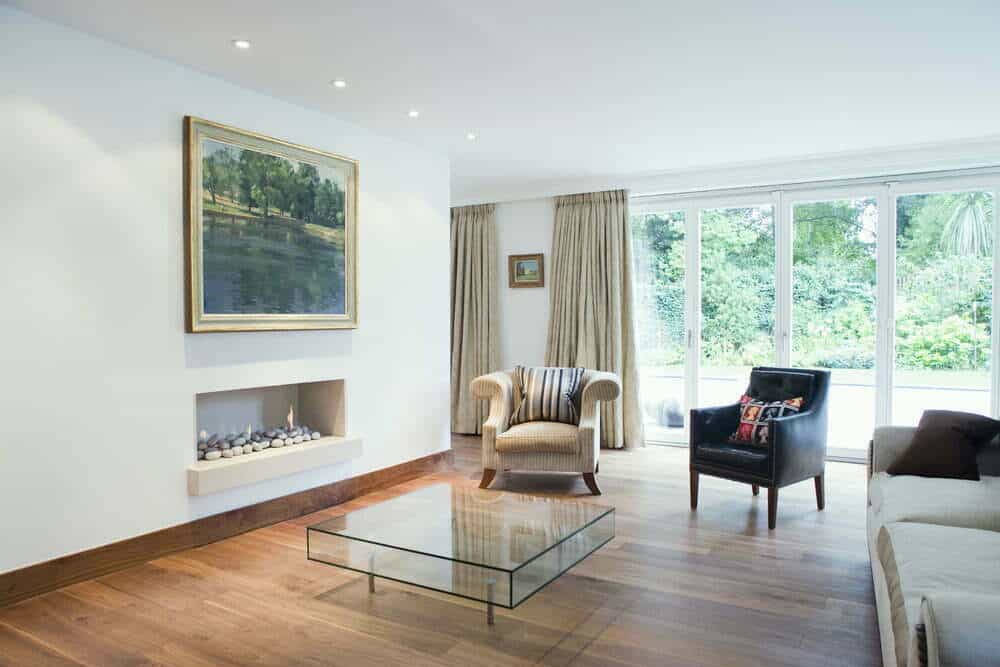Menu
Accessory dwelling units (ADUs) are the latest rage among homeowners. It seems everyone wants extra living space on their property, whether to serve as an in-law unit, separate apartment, studio or simply additional living space. Garages are perfect for these conversions in Los Angeles.
If you are in the early phases of planning your own Los Angeles garage conversion, what should you consider? For insights and advice, you can trust the pros of Los Angeles ADU Builder for garage conversion plans.
Garages are ample space for a wide variety of functionality. But to start your Los Angeles garage conversion, you first must decide what you want from the available square feet. Some of the most popular uses include:
As you can see, there are many functions your current garage can serve. You only need to choose the purpose of your Los Angeles garage conversion and work with the pros to make it a fully usable and enjoyable space.

One of your first important steps in conversion of your garage is to ensure your new room will adhere to city codes. Some communities have specific garage conversion regulations. If you do not follow these standards, you will face steep fines.
But following the guidelines is easy. It simply involves going to your city planning office and filing your floor plans for feedback. Of course, your construction professionals can sometimes fulfill this step for you.
You should treat a Los Angeles garage conversion like any other home construction project by working with experienced professionals with a reputation of customer satisfaction. Ideally, you work with one general contractor or builder who can manage all of the other project needs and contracting services for you.
You need to find one who always works within building codes, safety standards, budget constraints and reasonable timelines. Finding the right pro can be tricky on your own. But Los Angeles ADU Builder makes this step easy. We have the experience to help you bring your vision to life.
Most garages are not designed for climate control or creature comfort. This is why your Los Angeles garage conversion project must include insulation and expansion of your HVAC system. Otherwise, you will not feel comfortable in summer or winter and your new living space may be left unused.
Insulation can mean framing the walls with studs, then insulation material inserted between these supports. You may also want to install baseboard heat, radiant floor heating or other types of heating or cooling systems to make the room as comfortable as possible.
Most Los Angeles garage conversions involve installation of a new floor on top of the concrete slab. If you are starting with a bare slab, this enables you to consider a wide range of options like hardwood, carpet, and tile. Of course, before the floor goes in, you first need cracks repaired, patching, cleaning, and moisture barrier application. Once all of this work is done and you have a new floor to stand on, you will easily forget it was once only a bare, cold slab.
If you want a wet bar, bathroom, laundry room, kitchen, or sink added to your remodeling plans, you will need the help of a great plumber. Your general contractor can find this pro for you, based on cost and reputation. They will need to install water supply and drain lines in the foundation. But having the convenience and comfort of these facilities will make your Los Angeles garage conversion so much more usable in the long run.
A Los Angeles garage conversion is a great way to add value to your home while also expanding your functional space. Even better, this pre-existing structure enables you to complete your project for less money than a new addition.
When you are ready to convert your Los Angeles garage, call the pros of Los Angeles ADU Builder. We specialize in Accessory Dwelling Unit construction contracting and will make your dream space a reality. Call us today at (818) 720-3316.
Are you thinking about building an ADU on your property? Wondering if it’s possible and what the requirements are? Look no further! In this article, we’ll provide you with all the information you need to know about building an Accessory Dwelling Unit. From size restrictions to parking regulations, we’ll cover it all. Whether you want […]
The idea of having a personal art studio in your backyard is catching on, and it’s easy to see why. A lot of people these days want their own special place to make art, right at home. This trend is growing more popular, and the reasons are clear. Imagine having your very own quiet spot […]
An Accessory Dwelling Unit (ADU), a granny flat or in-law suite, is a secondary residential unit located on the same lot as the original (primary) dwelling. Many property owners are drawn to the prospect of being able to build an ADU in their existing structures or lots due to their numerous benefits. Understanding the regulations […]