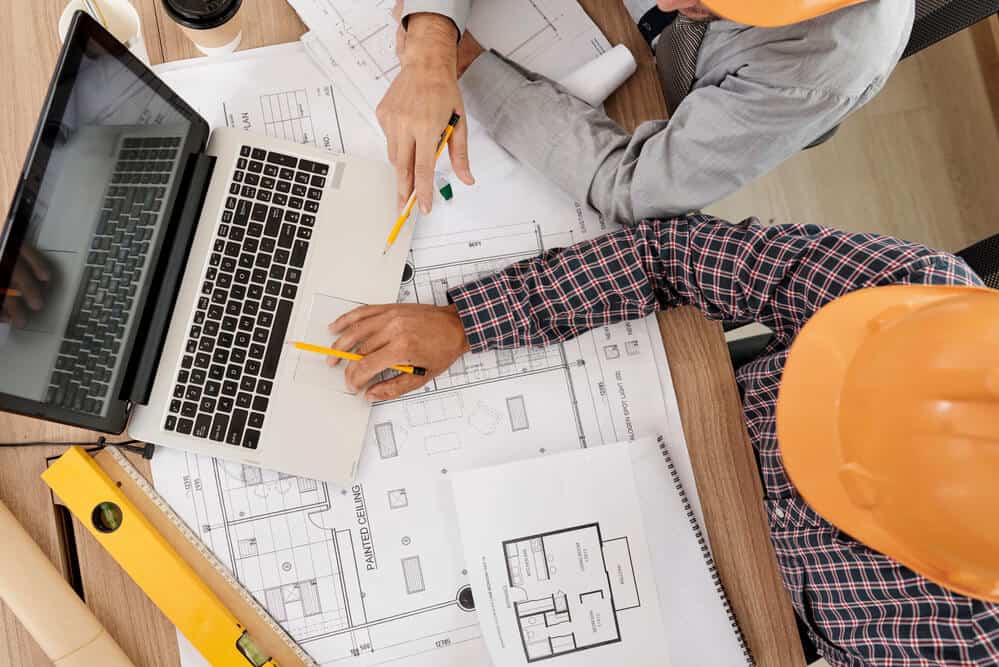Menu

The construction of an accessory dwelling unit, or ADU, is an outgrowth of the desire for more affordable housing. These units are typically constructed on the same piece of property as one’s primary residence, thereby also adding to sustainability efforts. One desired feature with these types of new construction is that they be small and unobtrusive but still provide enough living space for a couple; typically around 600-800 square feet total.
Constructing an accessory dwelling unit (ADU) is a process that takes roughly seven steps. This article will cover how to make it through the ADU construction in Los Angeles, which can later be modified depending on the needs and wants of the owner.
This is probably one of the most crucial parts of the process. When choosing an ADU contractor in Los Angeles, it is important to find one who is up to date on the latest building technologies and techniques, but also someone with a proven track record. Contact Los Angeles ADU Builder for a free consultation and estimate on your backyard ADU or garage conversion project.
We have years of construction experience and can provide you with industry insights that can save you time and money. Our team of professionals will make sure the process from beginning to end is easy, affordable, and exactly what you want.
The next step in adding an ADU is to get the building permit. This will include an inspection that proves that the construction complies with code, which varies from state to state. The city or county in charge of permitting may have different requirements related to ADU plans.
The next step is to develop the building plans. These will include an architectural plan, floor plan, and site layout among others. This can be done by hiring Los Angeles ADU Builder to ensure that the plans are up to code.
This process mainly depends on how you want to utilize your ADU. Do you want to use it as an office space, guest room, or rental space? Once you’ve determined what you want to do with this extra unit in your backyard, you can then discuss these specifications with us, so we can help develop a plan that is most suitable for your needs while meeting your budget expectations.
Before any construction can begin, it is important to have all your site preparation work completed so that everything goes smoothly moving forward. This includes having building permits in place (and approved), an approved architectural plan drawn up by a local architect, and soil tests completed on the ADU site. Meeting with an engineer to go over the specifications of your ADU is also advisable, as this is one way you can ensure that all the materials are suited for their intended purpose.
In this stage, homeowners can choose from a wide variety of products to build their ADU. Materials could include a combination of wood, metal, concrete, or brick. Not only are these materials aesthetically pleasing but they also have many different applications for homeowners who are trying to find the most efficient building material for their ADU.
The floor plan is perhaps one of the most important parts of an ADU design and the construction process because it dictates how the space is used. Floor plans for ADUs are generally less complicated than traditional houses because the entire home only needs to accommodate one or two people instead of a family.
The last step in the accessory dwelling unit construction process may be the most exciting part, but it also requires homeowners to make important decisions about what finishes to use. For example, homeowners can install new flooring, countertops and paint the walls in their ADU. Even though it is not necessary, many people also choose to add furniture or appliances so that they are ready for when guests stay the night.
The ADU construction process can be challenging because it involves many different steps. If you’re not hiring us to take care of the entire development, your project could get stalled or delayed before it even begins. At Los Angeles ADU Builder, we make sure every ADU construction like garage conversion, backyard homes or backyard office is smooth, easy, and affordable. Our mission is to make sure our client’s needs are met.