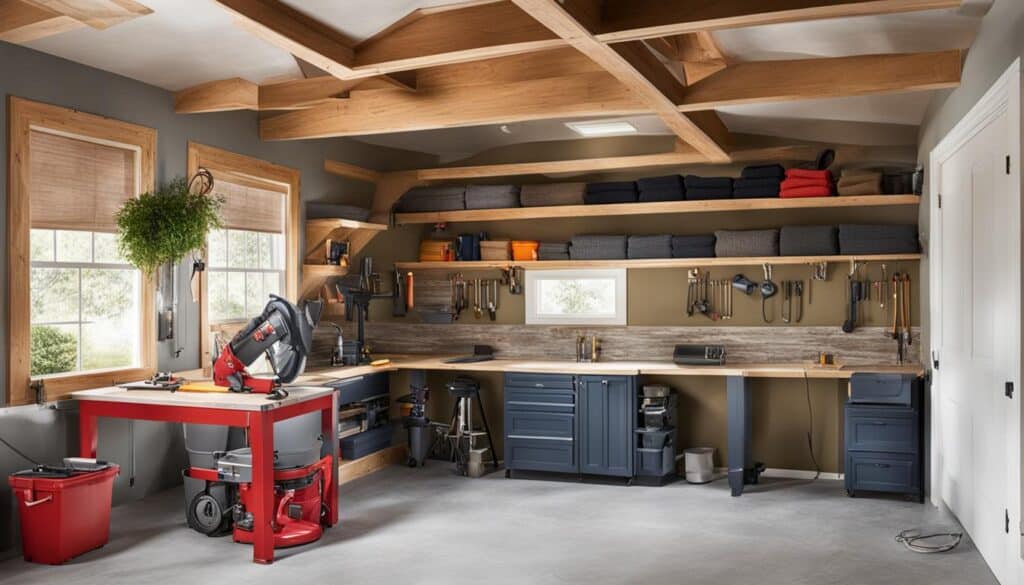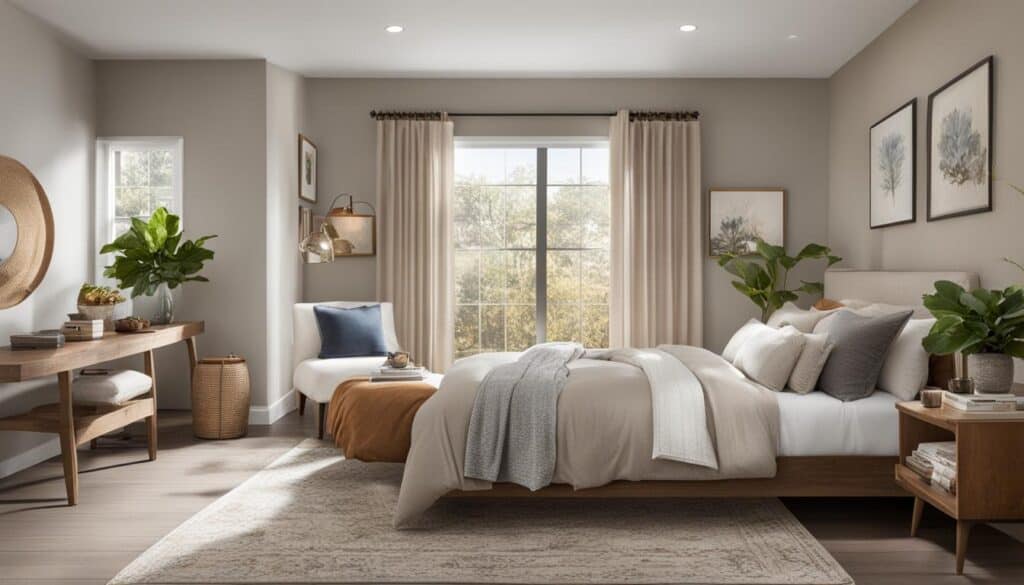Menu
Have you ever considered converting your garage space into a living area but weren't sure where to start? Maybe you need more room for a growing family, or perhaps you're looking for a way to increase your home's value. Whatever the reason may be, there are many benefits of garage conversion to living space.
In this comprehensive guide, we will explore the process of converting your garage into a living space, including assessing the feasibility of the space, planning and designing the conversion, hiring professionals, renovating the garage structure, creating functional spaces, incorporating design elements and aesthetics, and upgrading utilities and systems.
Transforming your garage into a living space can be a substantial investment, so it's crucial to assess the feasibility of the project before starting. Consider the size and layout of the garage, building codes and regulations, and potential challenges that may arise.
Firstly, evaluate the size of your garage. Is it large enough for the living space you have in mind? Will it have enough room for storage, furniture, and utilities? You may need to factor in additional square footage if you're considering adding features like a bathroom or kitchenette.
Secondly, consider the layout of your garage. Does it have a suitable foundation and structure to support the added weight of walls, windows, doors, and electrical and plumbing systems?
Next, familiarize yourself with the local building codes and regulations. Some areas may have restrictions on garage conversions, such as the type of space allowed and requirements for parking. Ensure that your plans comply with all regulations before proceeding with the project to avoid any legal issues.
Finally, anticipate potential challenges such as ventilation, insulation, and natural light. A professional contractor can help you navigate these issues and find solutions that work for your specific needs.
To inspire your garage conversion ideas, consider factors like your family's lifestyle, preferences, and budget. With the right preparation, a garage conversion can be a transformative addition to your home, adding both value and space!
Planning and design are critical components of converting your garage into a livable space. First, assess your needs and establish a layout that maximizes functionality and comfort. Consider incorporating natural light sources by installing windows or a skylight, promoting energy efficiency and reducing reliance on artificial lighting.
In terms of materials and finishes, choose durable and easy-to-maintain options that also complement the style of your new living space. Keep in mind considerations for plumbing and electrical systems, ensuring that your new living space has adequate heating, cooling, lighting, and plumbing.
| Considerations for Planning and Designing Your Garage Conversion | Benefits |
|---|---|
| Maximizing natural light sources | Reduced energy costs, improved mood and productivity, and increased aesthetic appeal. |
| Choosing durable and easy-to-maintain materials and finishes | Long-term cost-effectiveness, improved comfort, and better functionality. |
| Proper planning for plumbing and electrical systems | Efficient use of resources, avoiding future maintenance issues, and ensuring the proper functionality of your new living space. |
By planning and designing your garage conversion with care, you can transform it into a functional and attractive living space that meets your needs and enhances your lifestyle.
Undertaking a garage conversion project may be tempting for some homeowners, but it's worth considering the advantages of hiring professionals to carry out the work. Experienced contractors, architects, and interior designers can ensure a smooth and efficient transformation, making the most of your available space. Here are some benefits of choosing to work with professionals:
While DIY garage conversions may seem appealing, hiring professionals can make all the difference in achieving the garage conversion of your dreams.

Before transforming your garage into a comfortable living space, it's essential to assess the structure and consider any necessary renovations. This will ensure the optimal comfort and energy efficiency of your newly converted living space.
Common modifications to consider include:
| Modifications | Benefits |
|---|---|
| Addition of Windows | Increases natural light, ventilation, and views of the exterior |
| Installation of Doors | Provides easy access to the new living space and increases privacy |
| Insulation | Improves temperature control and noise reduction |
| Ventilation Systems | Ensures proper air circulation and eliminates moisture buildup |
Implementing these modifications will enhance the overall comfort and energy efficiency of your new living space. Consulting with a professional contractor can help you assess the necessary improvements and provide guidance on the best approach.
Once you've converted your garage into a living space, it's time to transform it into a functional area. The possibilities for a garage conversion to living space are endless. Whether you need a home office, a guest suite, a gym, an entertainment area, or any other functional space, we've got you covered. Here are some tips to optimize your layout and maximize your available space:
If you're working from home, converting your garage into an office can provide you with the peace and quiet you need to get your work done. Consider utilizing natural light to brighten up your space and create a comfortable work environment. Make sure to choose the appropriate furniture and storage solutions to keep your office organized and productive.

If you have family and friends coming to visit, turning your garage into a guest suite can provide them with a comfortable and private space to stay. Consider adding a bathroom and a kitchenette to provide the ultimate guest experience. Optimize your layout to maximize your space and create a cozy and inviting atmosphere.
Converting your garage into a home gym can help you achieve your fitness goals without ever having to leave your house. Consider installing appropriate flooring and ventilation systems to create a comfortable and safe exercise environment. Make sure to optimize your layout and choose equipment and storage solutions that fit your workout routine.
If you enjoy entertaining guests, converting your garage into an entertainment area can provide you with the perfect space to host your friends and family. Consider adding a bar and a kitchenette to create the ultimate entertainment experience. Make sure to optimize your layout and choose appropriate furniture and decor to create a welcoming and inviting atmosphere.
Whatever functional space you choose for your garage conversion to living space, make sure to take advantage of every inch of available space. Get creative with storage solutions to keep your garage conversion organized and clutter-free.
When it comes to garage conversion ideas, incorporating design elements and aesthetics is crucial to achieving an inviting and stylish living space.
Start by selecting a color palette that complements the overall feel of your home. Neutral tones such as beige, gray, and white are popular choices for a classic, timeless look. For a bolder statement, consider adding pops of color through accent walls or decorative accessories.
For flooring options, hardwood or tile can add warmth and durability to the space. Carpet is another option for a cozier feel, especially in a bedroom or lounge area.
Furniture selection should be determined by the intended use of the space. For a home office, a desk and comfortable chair are essential. A guest suite may require a bed or pull-out sofa and bedside tables. In a gym or exercise area, workout equipment and storage should be prioritized.
When decorating your converted garage, consider using wall art, textiles such as throw pillows and curtains, and lighting fixtures to add personality and warmth to the space. Indoor plants can also add natural beauty and purify the air.
When converting a garage to living space, it is essential to upgrade the utilities and systems to ensure safety and optimal functionality. Electrical wiring must be up to code and accommodate the new living requirements, such as additional lighting and outlets. Plumbing may need to be added or repositioned to accommodate new installations, like a bathroom or kitchenette. Heating and cooling systems may require adjustment or upgrades to ensure proper temperature control.
Consulting with a professional is crucial when dealing with utility upgrades to ensure proper installation and compliance with local codes and regulations. Professional electricians, plumbers, or HVAC specialists can help assess the requirements and provide solutions.
The existing electrical wiring in a garage may not be adequate to power the new living space. Upgrades may be necessary to accommodate additional lighting, outlets, and modern appliances. A professional electrician can help assess the requirements and install new wiring and circuits to ensure safety and optimal function.
Depending on the scope of the project, plumbing may need to be added or repositioned. Upgrades may include adding a bathroom or kitchenette. A licensed plumber can help assess the needs and install the necessary plumbing systems, including waste pipes and water supply lines.
Garages are typically not insulated and do not have central heating and cooling systems, making it essential to upgrade to ensure optimal temperature control, especially in extreme weather conditions. An HVAC specialist can help assess the requirements and install the appropriate heating and cooling systems, such as ductless mini-splits or radiant floor heating.
The journey to transform your living space through a garage conversion is an exciting venture that promises to enhance both the functionality and value of your home. As we've explored in this comprehensive guide, the possibilities are vast.
For those looking to embark on this transformative journey with the assurance of expert guidance and unparalleled craftsmanship, Los Angeles ADU Builder emerges as a standout choice. By partnering with Los Angeles ADU Builder, homeowners can trust in the expertise of a team dedicated to creating functional and aesthetically pleasing living spaces that seamlessly integrate with the existing architecture. Contact us today to know more.
Thinking about trading your garage for more living space? You're not alone. Many homeowners ponder this transformation, dreaming of a cozy guest suite, a sleek home office, or even a vibrant art studio. But is a garage conversion worth the investment? Converting a garage can indeed add valuable square footage to your home. However, it […]